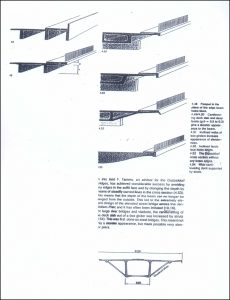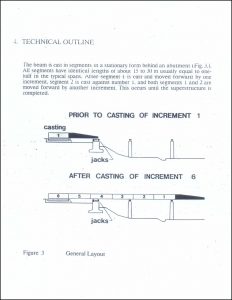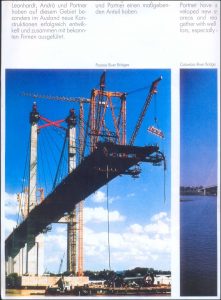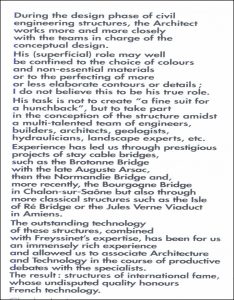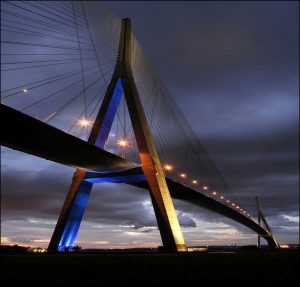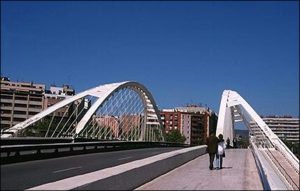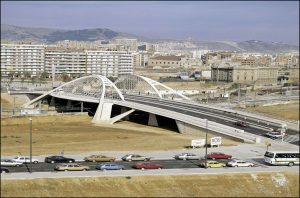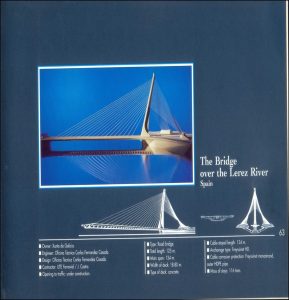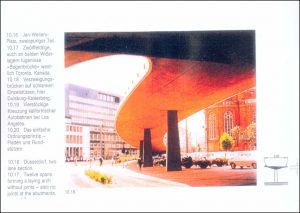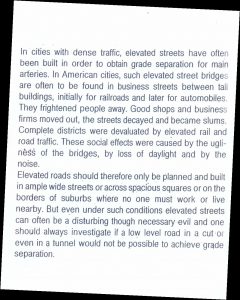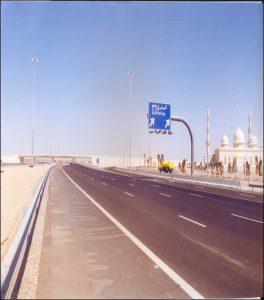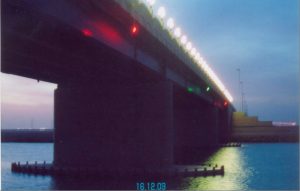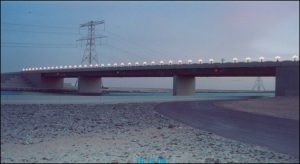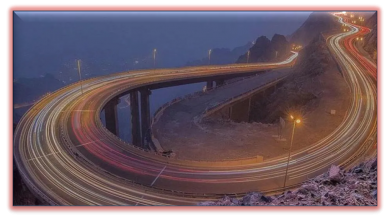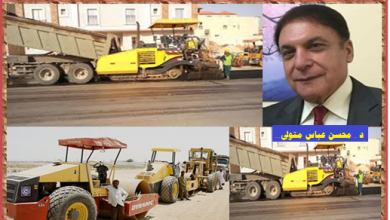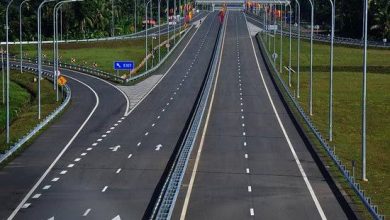دراسات وابحاث
التصميم الهندسي للكباري والتقاطعات العلوية والفن المعماري – دراسة للخبير الدولى المهندس سيد خليل.
خليل : لابد أن يشترك استشاري طرق ومرور ، واستشاري معماري ، واستشاري أساسات وميكانيكا التربة مع ( الاستشاري الإنشائي ) - لإقامة أي كوبري على نهر النيل . وكذلك الأنفاق الأرضية .
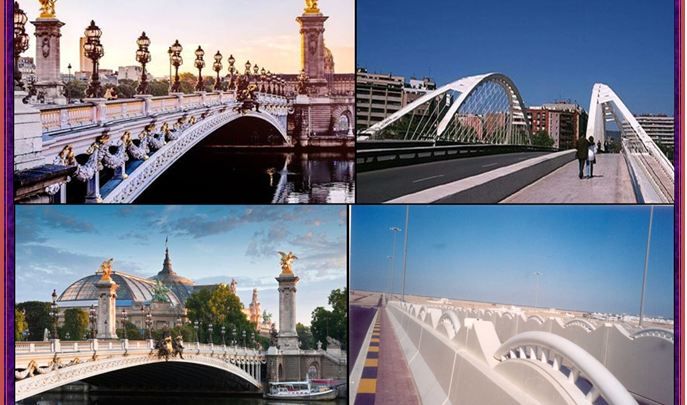
-
خاص : مجلة الطرق العربية
Geometric Design For Bridges
& Interchanges
Arts & Architects
مقدمـــة:
يجب أن لا أنسي الفضل لأصحاب الفضل ولا أنسي فضل أستاذ الأساتذة الدكتور ابراهيم الدمرداش أستاذ الكباري كلية الهندسة جامعة القاهرة وكان يومئذ عميد الكلية سنة 1954 م ثم نقيب المهندسين بعد ذلك.
ولا أنسى فضله إذ أثناء المحاضرات والشرح للتصميم الإنشائي للكباري وأثناء (Sections) الفصول وأثناء مراجعة مشاريع الكباري التي يتقدم بها طلاب المشاريع بالسنة النهائية (بكالوريوس) وكنت أحد هؤلاء الطلاب (أن يقول ضرورة أن يشارك مهندس معماري ذو خبرة في تصميم الكباري لإعطاء صورة جميلة للكوبري أو التقاطع العلوي”).
-
وهذا ما قاله أيضا الأستاذ الكبير العالمي الألماني Fritz Leonhardt
في كتبه التي أصدرها (وهو كان استشاري الكباري في جامعة SHUTTGART وأخص بذلك كتابه Bridges (Aesthetics and design) والتي تعلمت منها الكثير لتكون الكباري التي أشرفت على تصميمها وتنفيذها في إمارة أبوظبي (وخاصة طريق أبوظبي/دبي) في المسافة بحدود إمارة أبوظبي بقدر أمكانى مبنية على هذا المبدأ Bridges (Aesthetics and Designs).
-
ولن أتكلم عن التصميم الانشائي (Structure Design) وهناك الكثير من لهم الخبرة في ذلك.
-
وحسب التوجيهات المبنية بعد في كتب Fritz Leonhardt.
-
فيجب أن يبدأ التصميم كالاتي:
-
يوضع أسس لهذه المنشآت العظيمة والتي تبقى تخدم مئات السنين لحركة المرور.
-
ويبدأ التصميم بمعرفة مهندس استشاري طرق ومرور كما يقول Fritz آخذا في اعتباره النمو وكثافة السكان، والبيئة وأماكن النزول والصعود ومنحنياتها وأماكن الوقوف الجانبية في حالة الطوارىء.
-
ثم يبدأ استشاري التصميم الانشائي (التصميم الأولي للمشروع).
-
ثم يبدأ المهندس المعماري لإعطاء لمحة معمارية فنية للكوبري أو التقاطع آخذاً في اعتباره الظروف البيئية والجغرافية في المنطقة وليكون الكوبري رشيق Slenderness.
-
ثم يبدأ بعد ذلك المهندس الإنشائي في التصميم النهائي بعد أخذ رأي زملاؤه ولا ينفرد بنفسه مهما كانت خبرته.
-
وفيما يلي بعض ما قاله الأستاذ Fritz Leonhardt وأول طبعة لهذه الكتاب كانت عام 1961م.
-
وقد سبق لمكتبه أن قام منذ عام 1936 بإنشاء الكباري والطرق لشبكة الأتوبان الألمانية المشهورة قبل الحرب العالمية الثانية.
-
وبعد صدور هذا الكتاب صدرت عدة كتب في انجلترا وفرنسا في هذا المجال Bridges Aesthetic and Design .
(ما أعرفه من هذه الكتب مايزيد عن 15 كتاب حجم كبير بعضها على CD كامل – علما بأن معظم الاستشاريون الذين كانوا يعملون تحت اشرافي في أبوظبي ويزيد عددهم عن 15 استشاري كانوا يعتمدون على تصاميم الكباري بهذا المكتب وهم من جنسيات مختلفة وليس عيبا ولا يستطيعون تغيير أي من التصاميم إلا بالرجوع عليه.
Aesthetics and ethics
Aesthetics and ethics are in a sense related; by ethics we mean our moral responsibility to man and nature. Ethics also infers humility and modesty, virtues which we find lacking in many designers of the last few decades and which have been replaced by tendency towards the spectacular, the sensational and the gigantic in design.
Due to exaggerated ambition and vanity and spurred by the desire to impress, unnecessary superlatives of fashions were created, lacking true qualities of beauty. Most of these works lack the characteristics needed to satisfy the requirements of the users of these buildings.
How is a bridge designed?
Data for the design
البيانات الأولية لتصميم أعمال الكباري:
A substantial amount of data is needed at the beginning of the design work for a bridge:
-
A plan of the site showing all obstacles to be bridged such as rivers, streets, roads or railroads, the contour lines of valleys and the desired alignment of the new traffic route.
-
Longitudinal section of the ground along the axis of the planned bridge with the conditions for clearances or required flood widths. Desired vertical alignment of the new route.
-
Required width of the bridge, width of lanes, median, walkways, safety rails etc.
هذه الأعمال السابقة تحتاج إلى استشاري طرق ومرور حيث أنه هو الذي يحدد ويضع هذه البيانات مع ازدياد النمو وحركة المرور حيث أن أي كوبري يجب أن يعيش ويخدم أكثر من مائتين عام وهو يشير إلى أحدث كوبري بُني من الأحجار في باريس وهو كوبري الكونكورد في عام 1793 أثناء الثورة لفرنسية وكذلك كوبري Pont Neuf أي يزيد أعمار هذه الكباري عن ستهمأئة سنه التي بنيت بباريس منذ عام 1400م وهي كباري واسعة جدا وكثيرة وهي مباني رشيقة البناء وأن الكوبري Alexandre III بني من الصلب عام 1900 وهو علم سياحي رشيق.
-
Soil conditions for foundations, results of borings with a report on the geological situation and soil mechanics data. The degree if difficulty of foundation work has considerable influence on the choice of the structural system and on the economical span length.
-
Local conditions like accessibility for the transport of equipment, materials and structural elements. Which materials are available and economical in that part of the country? Is water or electric power at hand? Can a high standard of technology be used or must the bridge be built with primitive methods and a small number of skilled labourers?
-
Weather and environmental conditions, floods, high and low tide levels, periods of drought, range of temperatures, length of frost periods.
-
Topography of the environment – open land flat or mountainous land, scenic country. Town with small old houses or city with high rise buildings. The scale of the environment has an influence on the design.
وهذه هي أعمال استشاري مهندس مدني وأعمال مساحة واستشاري أساسات وميكانيكا تربة.
-
Environmental requirements regarding aesthetic quality bridges in towns that affect the urban environment and that are frequently seen at close range – especially pedestrian bridges – need more delicate shaping and treatment than bridges in open country. Is protection of pedestrians against spray and noise needed?
وهذه هي أعمال استشاري معماري فنان.
Is noise protesction necessaryfor housed close to the bridge?
The designer should have seen the bridge site and its environment.
ويجب على الاستشاري التصميم أن يزور ويطلع على موقع للكوبري والمنطقة والمنطقة المحيطة به والبيئة وجغرافية الموقع.
3.2. The creative progress in designing large bridges
The data described in 3.1 must be fully assimilated and remembered. The bridge must then take its initial shape in the imagination of the designer. For this process to take place, the designer should have first consciously seen and studied many bridges in the course of a long learning process. He should know, when a beam bridge, an arch or suspension bridge will be suitable, what influence foundation conditions have on the choice of spans and structural systems and which depths of girder he will need for a certain span etc. This means that in order to design a feasible bridge, the designer must have an extensive knowledge of bridges that can be readily called to mind. At auspicious moments an intuitive flash may provide a new ·solution, which fulfills the task better than known conventional solutions {intuition, creativity leading to innovations).
As soon as a Design idea has taken place in the mind, then the first sketches can be drawn – best on tracing paper over the plan of the longitudinal section along the axis of the planned bridge freehand with a soft pencil, but with the scale in hand. For this one should have learned sketching at school for a beam bridge (simplest type) one begins with the probable line of the roadway taking into account a suitable beam depth, then the position of piers and abutments are assumed and bottom edge of
the beam is known. A high slenderness ratio
الرشاقة.
is chosen,-if required by technical constraints or for aesthetic reasons; a now slenderness ratio is chosen if low costs are decisive in competition.
The first sketch will then be critically REGARDED AND QUESTIONED: Are the proportions between spans and clearance under the beam good? Do the piers relate well to the surroundings? What are the soil conditions of the piers and abutments? Is the curvature of the vertical alignment good? If a haunched girder is chosen; does the curved line of its bottom edge fit in with a possible curvature in plan?
بدائل التصاميم.
A second – or even a third sketch may follow including the sections of the superstructure and concepts for the piers. How will the proportions of the piers be, height to width?
Would two or more columns be better?
The bridge is now considered and drawn 3 dimensionally.
The sketches are hung up on a wall at eye level so that they may be looked at from a greater distance and at different angles, including at a slant.
اطلاع المختصين والمهتمين على الاسكتشات الأولية وليس عيبا.
This encourages the criticism of colleagues, and in particular the comments of those who have to build it. Suitable construction methods may be discussed and considered.
If the bridge, as shown on these sketches in small (1:100 to 1:500) looks satisfactory, then the cross section can be drawn on a larger scale
1:50 to 1:20, in order to choose a suitable shape for the beam (slab, t-beam or box beam). Several solutions should be drawn for this also, in order to optimize the proportions of the beam’s depth in relation to the width of the cantilevering slab and to the depth of the fascia rib etc.
At this stage, the thicknesses of the deck slab, webs, the flanges are assumed, making use of the experience gained from earlier designs that have been realized.
محاولات إعطاء أكثر من شكل للكوبري وأخذ رأي الآخرين المختصين في ذلك ولا ينفرد برأيه.
The designer should now shut himself away with these first results, meditate over them, thoroughly think over his concept and concentrate on it with closed eyes. Has every requirement been met, will it be well – built, would not this or that be better looking or better later detailing? (I call this process that of being pregnant with a design). One then begins to draw again to listen to the opinions of colleagues, of art advisors and also of laymen
رأي الاستشاري المعماري وأعمال الفن المعماري.
If the engineer is not gifted with a good artistic sense or not trained in this respect, then he should consult now better at an earlier an architect who has experience with bridges, Misguided ambition should not cause an engineer to inflict a badly designed bridge on the world which will remain a lasting reproach over the years. For larger bridges, one should work through one or two alternatives trying out other spans and other structural system and make comparisons, in order to arrive at the best solution. After several such correction phases a fair copy of the Chosen solution will now be drawn.
وهنا يبدأ في حسابات التصميم لاختبار الأفضل على أساس الدراسات السابقة.
Only now should calculations begin and in the first place with simple and rough approximations to check whether the assumed dimensions will be sufficient and whether the necessary sectional areas of reinforcing steel or of prestressing tendons will leave sufficient space, to allow the concrete to be placed and compacted without difficulty.
ضرورة الاستعانة بأجهزة الكومبيوتر.
Then some runs with modern computer programmers can be made using different depths or other variables in order to find the most economical dimensions; these should, however only be chosen if no other essential requirements such as aesthetics, length of approaches, grades etc. are affected.
Once the designer or the design team have made their choice, then the principle design with all dimensions and explanations can be drawn up for approval of the authorities.
Since drawings alone are sufficient to judge the appearance and impact of the bridge on its environment, one should get a model made with parts of the surrounding scenery or use good photos from different view points showing perspective of the bridge that are drawn exactly to scale.
Such models and photos are also helpful for the information of citizens concerned or representatives of agencies for environmental control and they are above all important for the client.
ثم اجراءات ا لتصميم النهائي.
3.3 The final design for realization
After the approval of the design, the final design work can begin with rigorous calculations of forces, stresses etc.
For all kinds of loads or attacks and then the structural detailing has to be done.
The scaffolding and equipment, which will be needed for the construction of the particular type of bridge, also has to be worked out. Numerous drawings and tables with thousands of numbers and figures for all dimensions for the required type and quality of the building materials. This phase entails the greatest amount of work for the bridge engineer and calls for considerable knowledge and skill.
يلاحظ صفحة الكتاب الذى أصدرتة فرنسا عن الكبارى التى نفذوها فى فرنسا والعالم سمئ بالفرنسية( الفرنسيون يعرفون كيف يعملون المشاريع الكبرى كفن)
والأنجليزية (الفرنسيون يعرفون كيف يبنوا الكبارى) معنى ذلك أن أعمال الكبارى فى فرنسا تدخل فى أعمال الفن المعمارى 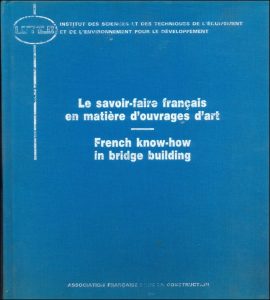
أشكال Beams التى جاء بعضها فى كتاب Fritz Leonhardt
يلاحظ أن الرصيف مبنى على كنتليفر ضعيف ودربز ين
-
وحاليا مع حركة المرور وزادة كثافتها وأحمالها وسرعتها يفضل أن يكون الرصيف جزء من ضمن ال Box BEAMإنظر الصور بما تم فى أبو ظبى
طريقة: Incrementally Launched Bridges
By
Leanhardt Andra und Partner
وهو أول مكتب صمم هذه الطريقة
التطبيق العملي بفرنسا
صور لكوبري بباريس Alexandre III
والإبداع الجميل لتزيين الكوبري، وحالياً تم دهان الكوبري بلون ذهبي جميل.
-
وهو المسلة المصرية في باريس
-
وكذلك برج إيفل Eiffle Tour
أي أن الكباري في فرنسا وألمانيا وانجلترا هي مواقع زيارات سياحية وكذلك أصبحت في أسبانيا والولايات المتحدة.
وتكسب هذه الدول مبالغ مهولة من هذه السياحة.
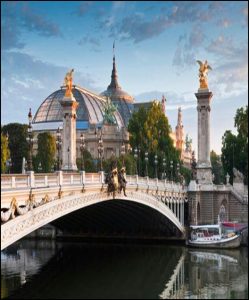
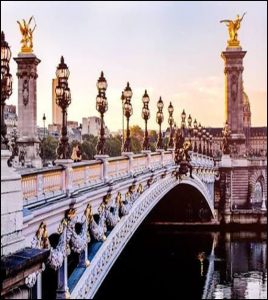
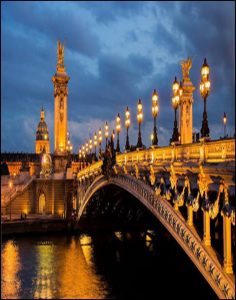
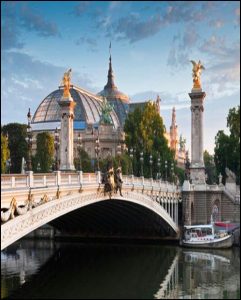
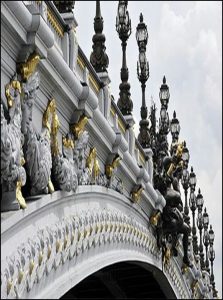
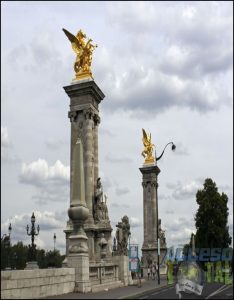
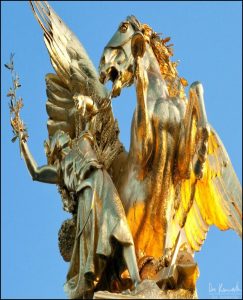
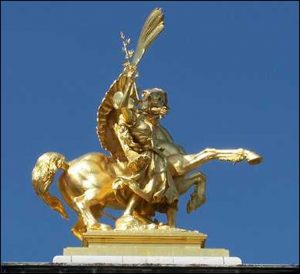
جسر نورماندي على مصب نهر السين في الـ Le Havre
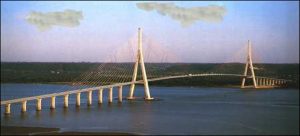
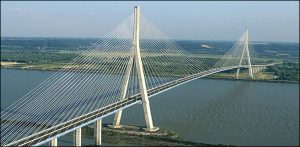
وأصبح موقع سياحي تزوره أفواج كثيرة من السياح
من روائع الكباري المشدودة في فرنسا
على مخرج نهر السين
وهو أصبح معلم سياحي يذهب إليه أفواج السياح لزيارته
The Normandie Bridge France
يلاحظ أن نوع الأضاءة ولا ويوجد أعمدة أضاءة
التطبيق العملي في أسبانيا
المهندس الاستشاري المعماري الإنشائي
SANTIAGO CALATRVA
PUENT BAC DE RODA
بمدينة برشلونه Barcelona
اسبانيا Spain
وأصبحت بعض الكباري في اسبانيا مزارات سياحية
تم عرض مشروعاتة في الصالة الملكية بانجلترا
ويمكن إنشاؤه على جانبي محور 6 اكتوبر للتوقف عليه للطوارئ السيارات التي تتعطل لحين إصلاحها بدلاً ما تقف هذه السيارات في قلب الطريق على الحارات الإثنين الضيقة وقفل حركة المرور كلية – وكذلك تكون مواقف لشرطة المرور فوق الكوبري، ويكون منظر جميل يعطي جمال لمدينة القاهرة.
من روائع الكباري المشدودة في أسبانيا
The Bridge Over Lerez River Spain
روائع الشوارع المرتفعة في ألمانيا
بدون كمرات ساقطة تتجمع بها العنكبوت والأتربة مثل ما يحدث في كوبري شارع الجلاء.
التطبيق العملي للكباري والجسور التي تمت
في إمارة أبو ظبي – طريق أبو ظبي / دبي
بقدراتي الضعيفة
أولاً: شكل الأعمدة
حيث رسمت الاعمدة مثل ورقة شجرة البردي المصرية.
ثانياً: شكل الـ Box Beam
وهو مفرغ من الداخل وبه أجهزة (شاشة كمبيوتر لمعرفة حالة الشدادات – إضافة إلى خطوط الخدمات وبداخله مراوح للتهوية داخل الـ Box Beam وشكل الـ Box Beam مركب الشمس المصرية.
وبذلك كان من السهل إنشاء حواجز خرسانية Concrcte Crash Barrier
ولا توجد زوايا حادة في الـ Box Beam
انظر روائع الصور (سبق أن شرحت ذلك في المحاضرات التي ألقيتها سابقاً بمركز التدريب بهيئة الطرق والكباري منذ أكثر من 20 سنة ويوجد نسخة من هذه المحاضرات في مكتبة مركز التدريب وكذلك المحاضرة بكلية الهندسة جامعة عين شمس، وكانت تحت إشراف المهندس اللواء/ فؤاد عبد العزيز رحمه الله, والدكتور إبراهيم الدميري عميد الكلية وقتئذ.
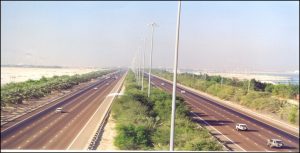
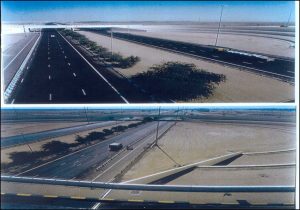
تابع التطبيق العملي لكباري أبو ظبي
أعمدة الإضاءة High Mast بارتفاع (30،5 متراً) وتحسب مسافتها والإضاءة لها ببرامج الكمبيوتر وتكون في الجزيرة الوسطى وحول التقاطع وليست غابة أعمدة حول الطريق، وغابة أعمدة على الكباري وخطورة ذلك على حركة المرور وأسفل الكباري إذا اصطدم بأحد هذه الأعمدة فسيكون هناك حوادث موميتة فوق الكوبري وتحت الكوبري.
صورة للنفق تحت الكوبري ولا يوحد أعمدة إضاءة فوق الكوبري
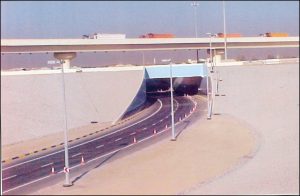
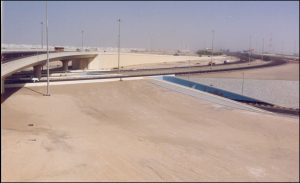
أعمدة إشارات المرور بعيدة عن حركة المرور بمسافة كافية حتى لا يصطدم بها أحد
الإضاءة فوق الكوبري فوق البحر أو النهر
أشكال تزيين الحواجز الخرسانية Crash Barrieh وهي التي يجب أن تتحمل وليس الدرابزين الحديدي الضعيف والذي كان يستعمل لما كان هناك مشاة فقط على الكوبري – وأصبحت السيارات والشاحنات تسير حالياً فوق الكباري ولا تتحمل هذه الدرابزينات حركتها وخطورة اصتدام الشاحنات بها أو حتى السيارات الصغيرة التي تسير بسرعات كبيرة.
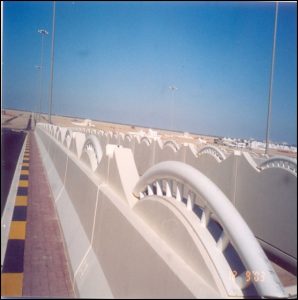
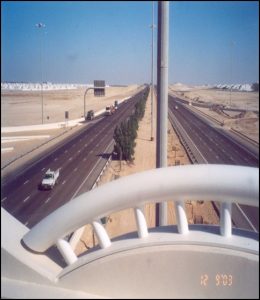
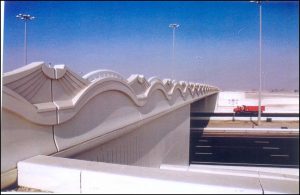
(هذه الصور عُرضت أثناء مؤتمر I R F سنة 2002 بباريس).
ملحوظة هامة :
بالنسبة للكوبري المرتفع بشارع الأزهر وكذلك النفق بشارع الأزهر.
هناك:
-
ارتباك شديد للمرور بميدان الأوبرا عند تمثال إبراهيم باشا بسبب التصاق المدخلين للكوبري والنفق في نفس المكان وطول الـ 24 ساعة وأشفق على رجال المرور في هذا الميدان.
-
وكثيراً ما تتوقف حركة المرور على الكوبري للقادم من الأزهر ونازل إلى ميدان الأوبرا بالساعات لإمكان تفريغ النفق للداخل إلى ميدان الأوبرا.
-
وكان يجب إلغاء الكوبري العلوي فور إنشاء النفق حيث أن الكوبري العلوي خرب منطقة الأزهر السياحية تماماً (وهذا ما قاله الأستاذ الألماني Fritz Leanhardt في كتاب حيث قال (لا تبنوا شوارع مرتفعة في المدن القديمة الأثرية السياحية) حيث تخرب هذه المناطق ومنها الكثير في القاهرة (خربنا شارع الزمالك، وشارع الجلاء أيضاً)، وإذا انشأت هذه الشوارع فتكون رشيقة جداً Slendrenes (انظر الصور).
-
ولا يوجد في العالم تحت الارض تقاطع نفقين في الظلام مثل ما تم إنشاء النفق امتداد شارع صلاح سالم والمدخل لنفق امتداد شارع الطيران والمخرج لشارع يوسف عباس بمدينة نصر والله منقذ ألا تحدث حادثة.
كلمة أخيرة:
أتمنى أن تصدر نقابة المهندسين قراراتها بأن:
-
تصاميم الكباري وخاصة على النيل تكون طبقاً لذلك. أي يشترك مهندس استشاري طرق ومرور ، واستشاري معماري، واستشاري أساسات وميكانيكا التربة مع (الاستشاري الإنشائي) وذلك على أي كوبري على نهر النيل .
-
وكذلك عند إنشاء الانفاق الأرضية في أي موقع


